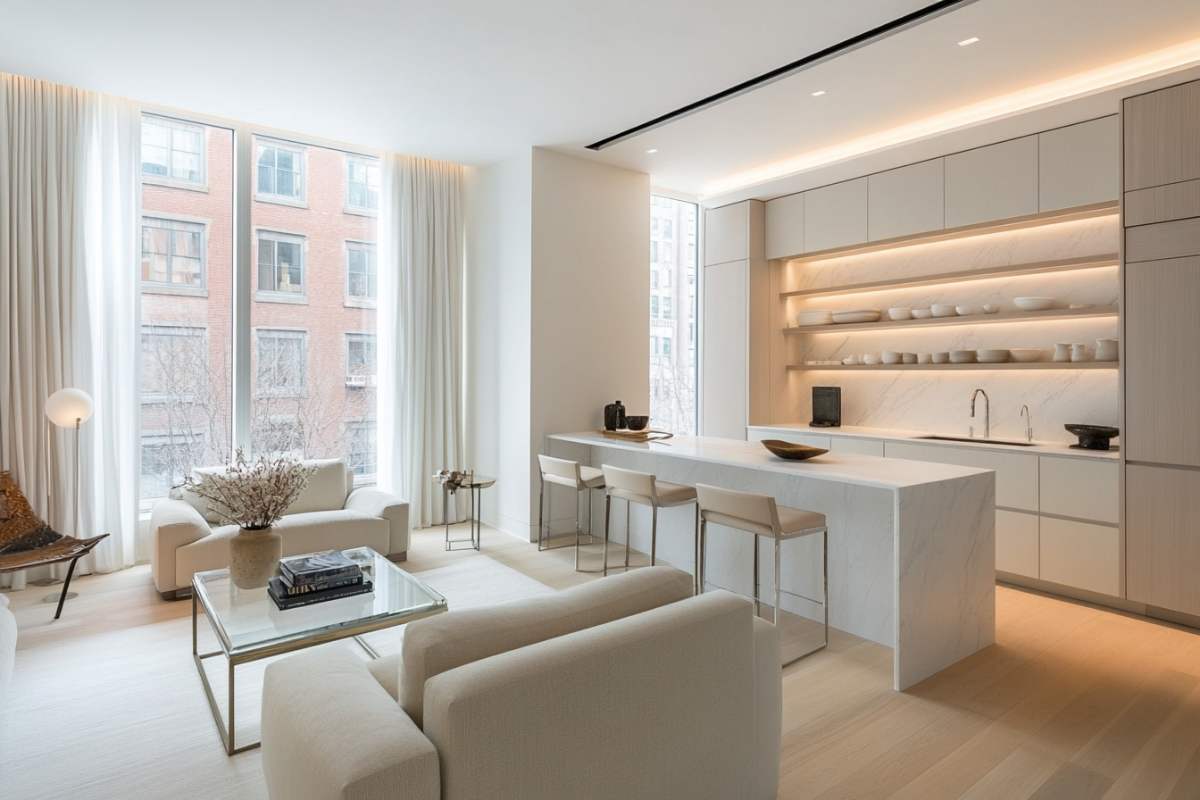An open-concept living room and kitchen is the perfect way to create a spacious, inviting, and connected home. Whether you have a small apartment or a large house, this design makes your space feel bigger, brighter, and more social. It’s great for entertaining, letting conversations flow easily between cooking and lounging areas.
With the right layout, furniture placement, and design elements, you can define each space while keeping the overall look cohesive. From modern minimalism to cozy farmhouse vibes, there are endless ways to make an open-concept space work for your style. Ready to bring your kitchen and living room together in a way that’s both functional and beautiful? These ideas will help you create a seamless, stylish space you’ll love!
Elegant Minimalism
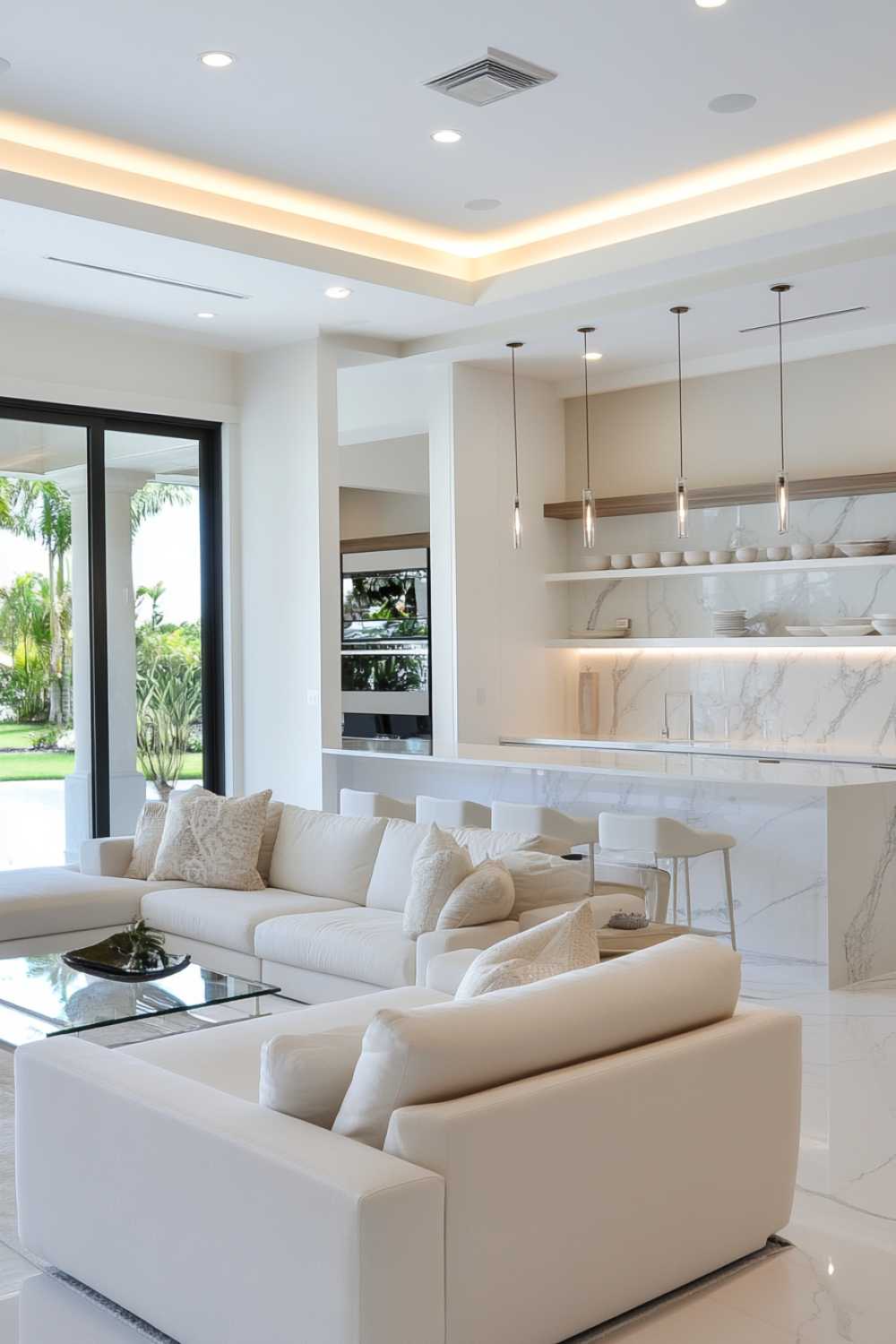
This open-concept living room and kitchen boast sleek white tones and clean lines. The marble accents across the backsplash and countertops elevate the entire space, making it feel luxurious yet serene.
The subtle pendant lighting adds a delicate touch without overwhelming the design. Large sliding doors invite natural light, blending the indoors with the green outdoor views. This design is perfect for anyone who loves a fresh, airy vibe with a touch of sophistication.
Black & White Glam
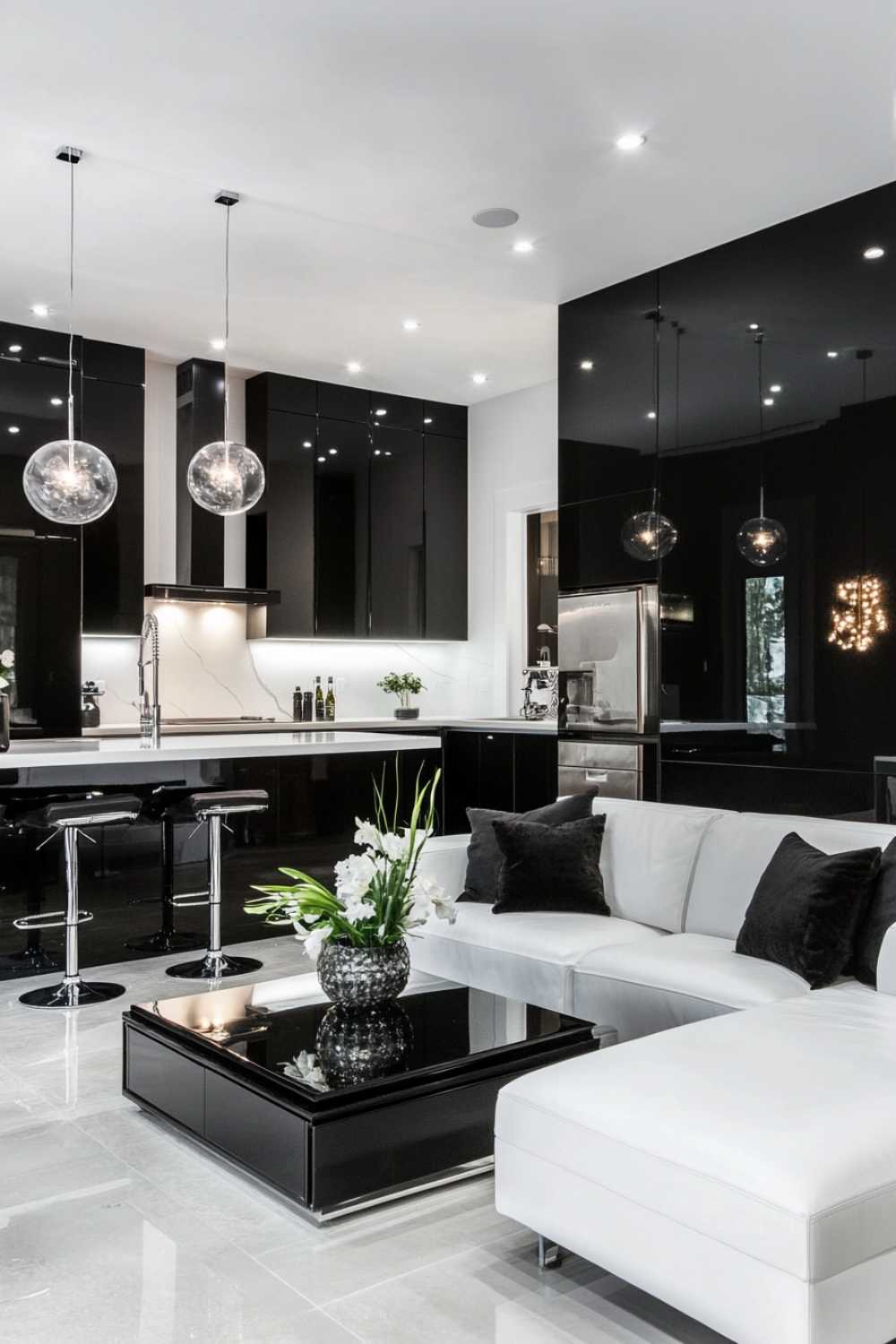
This striking black-and-white kitchen-living space showcases modern elegance at its best. Glossy black cabinetry contrasts beautifully with the white sofa and marble finishes, creating a bold and glamorous statement.
The spherical pendant lights bring an artistic touch, while the open layout makes entertaining guests a breeze. It’s the ideal setup for anyone who loves a dramatic, high-contrast look that exudes confidence and style.
Urban Luxury with a View
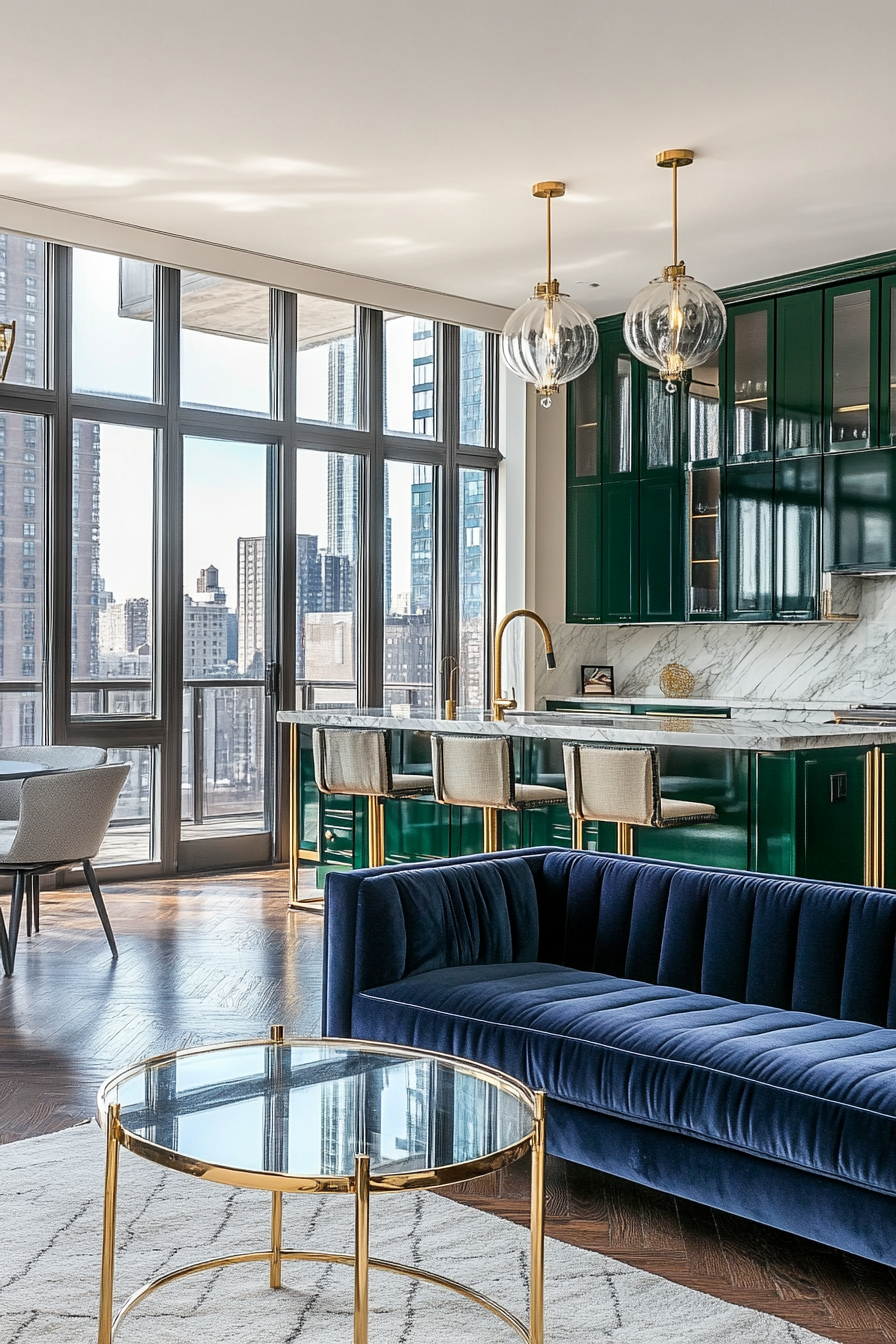
This design seamlessly merges urban sophistication with stunning city views. The dark green kitchen cabinetry adds depth and richness, paired with gold accents for a luxurious edge. The plush navy sofa and marble countertops tie the living and kitchen areas together effortlessly.
Floor-to-ceiling windows make this space feel expansive and bright, perfect for someone who appreciates modern elegance with an urban twist.
Cozy Neutral Charm
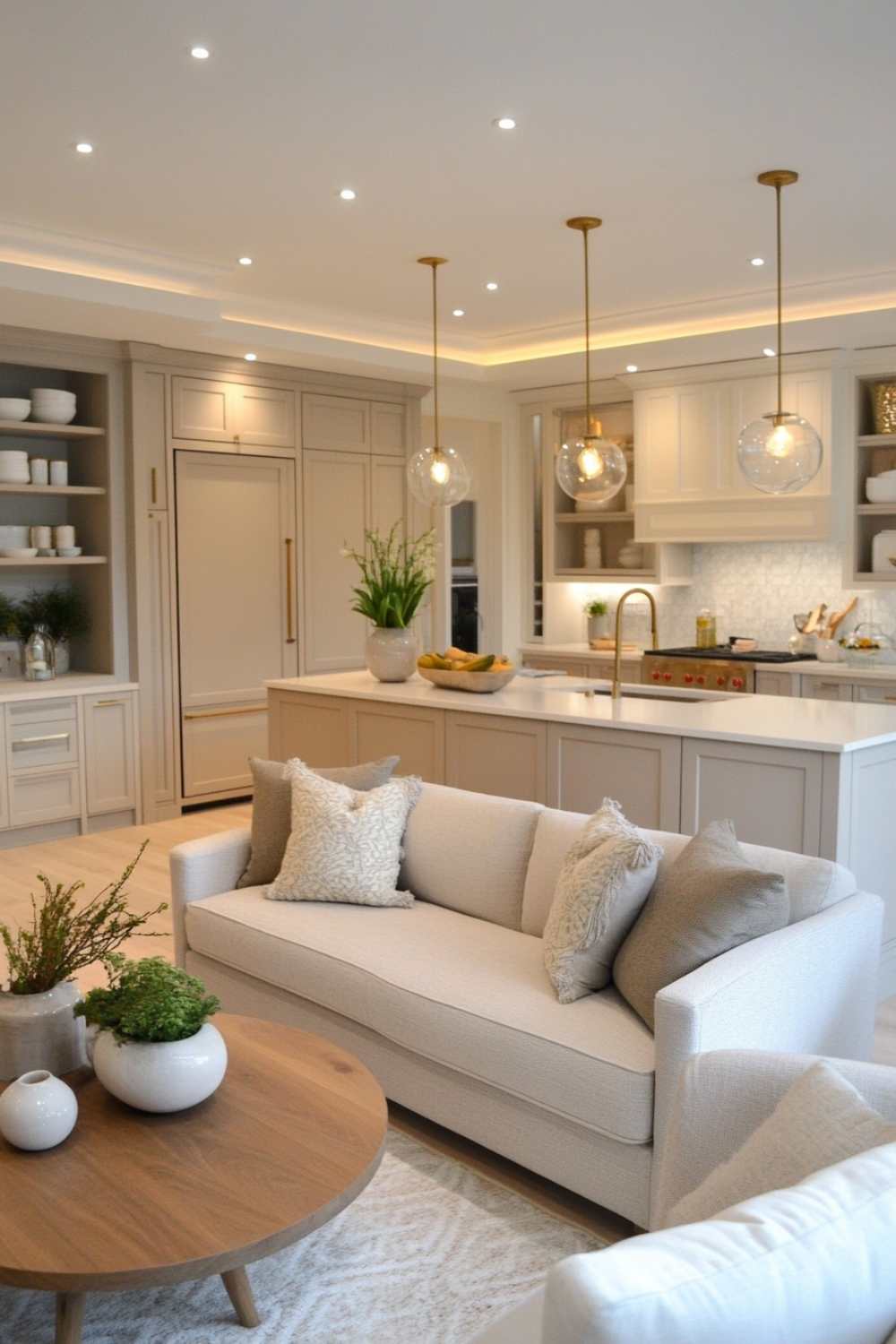
This neutral-toned open-concept space offers warmth and comfort in equal measure. The soft beige palette, natural wood elements, and warm pendant lighting create a welcoming and relaxed vibe.
The open shelves in the kitchen add a homely charm, perfect for displaying beautiful dishes or decorative pieces. This is the kind of design that makes you want to curl up on the sofa with a cup of tea while dinner simmers nearby.
Sleek Modern Opulence
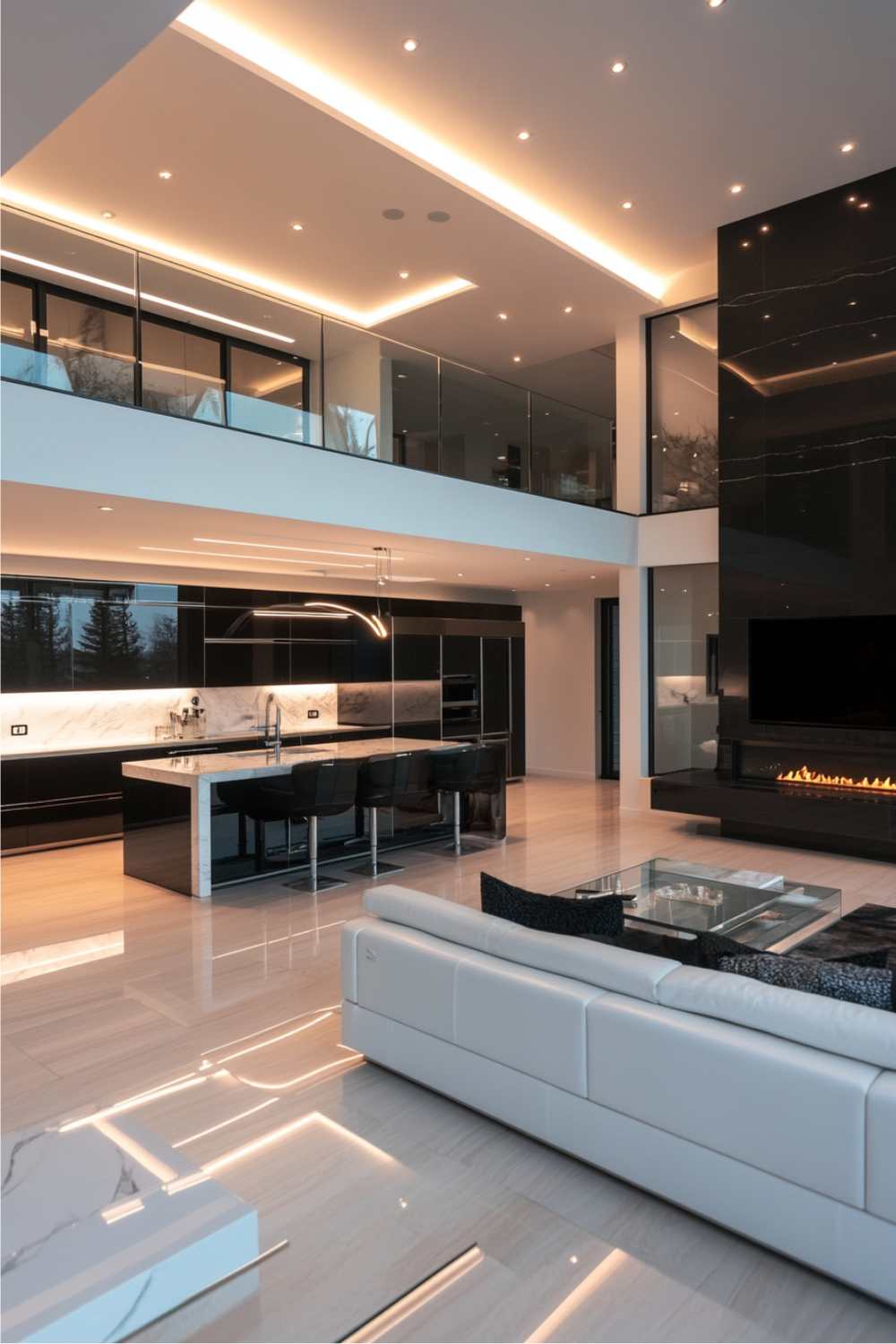
A two-story open-concept design that screams luxury! The high ceilings, dramatic lighting, and glossy black finishes give this space a cutting-edge, modern aesthetic.
The marble kitchen island flows seamlessly into the living area, while the glass balustrade keeps the space feeling open and airy. This is for someone who wants their home to make a bold statement while still being practical and functional.
Chic Loft Aesthetic
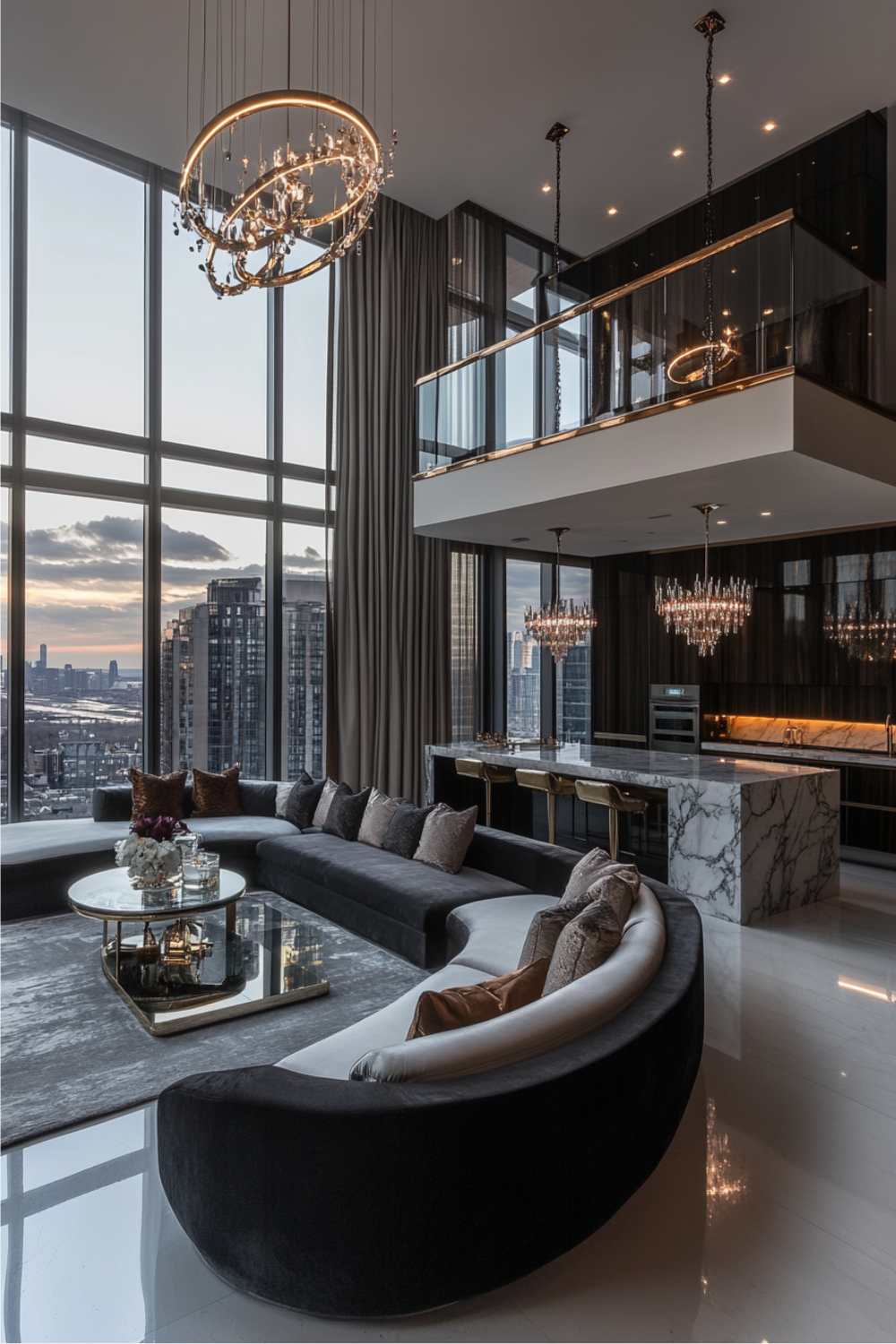
This loft-style open-concept design pairs elegance with breathtaking city views. The curved black sofa creates a cozy gathering area, while the marble island in the kitchen is perfect for entertaining.
The tall windows and sparkling chandeliers amplify the luxurious ambiance, making the space feel both glamorous and inviting. It’s an excellent choice for those who value grandeur and drama in their living space.
Dark & Dramatic Elegance
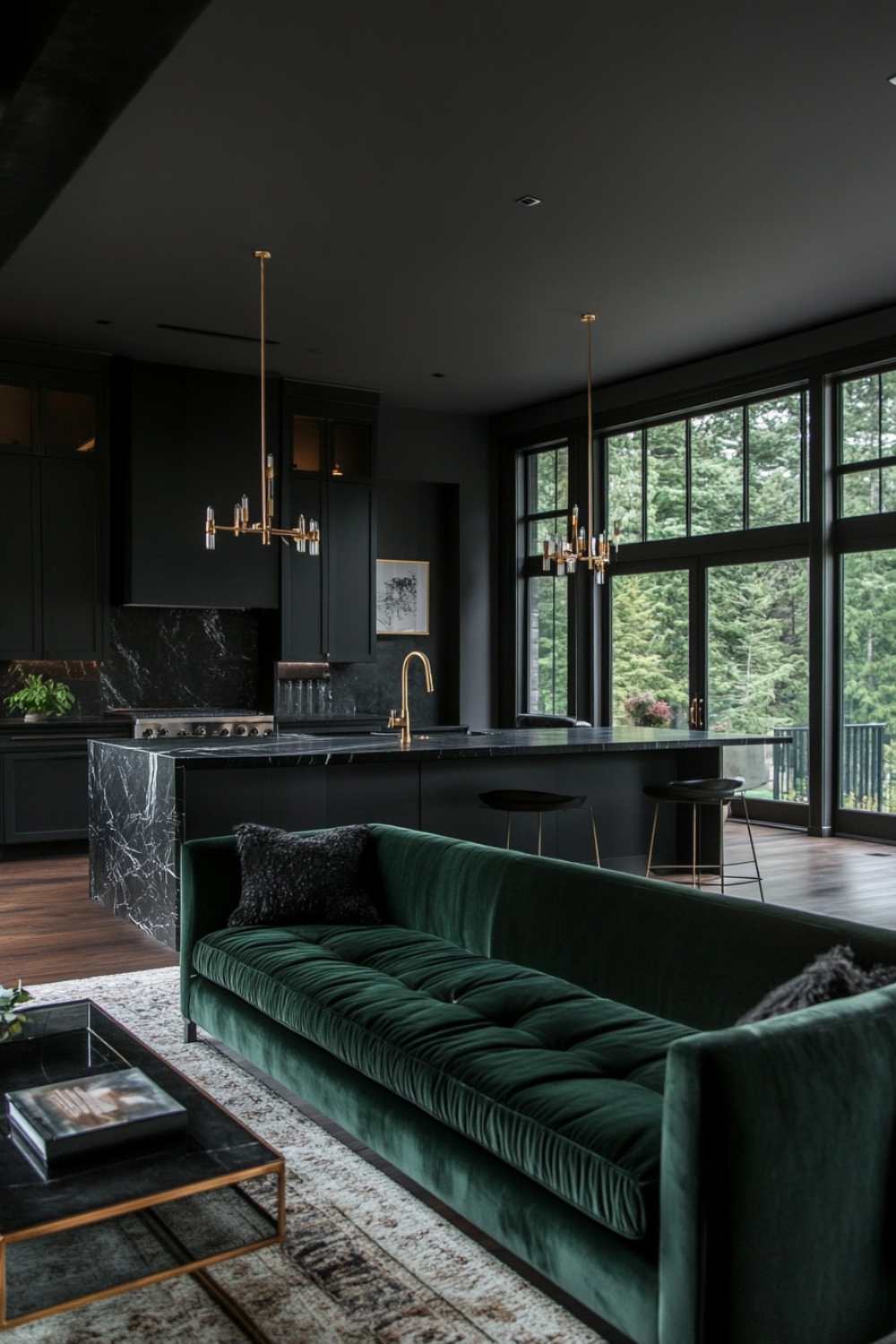
This moody, forest-inspired design combines dark tones with natural textures. The deep green sofa and black marble kitchen make for a bold and intimate atmosphere.
Gold chandeliers add a touch of glamour, while large windows keep the space from feeling too heavy. This design is for anyone who loves modern, dramatic interiors with a connection to nature.
Bright and Airy Serenity
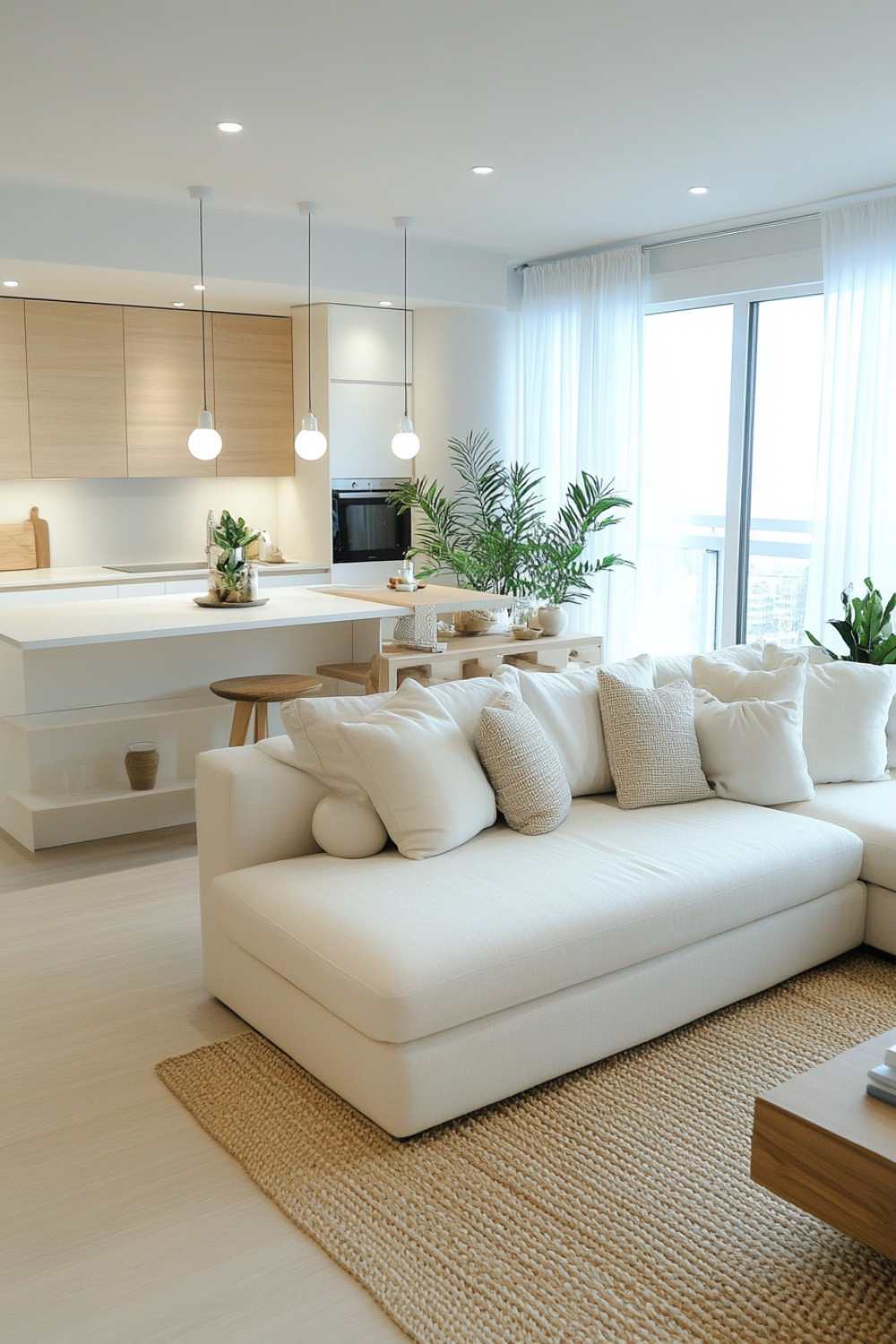
This design combines Scandinavian minimalism with coastal charm. The light wood and white tones, complemented by plenty of greenery, create a fresh and tranquil space.
The open layout flows seamlessly, with soft textures like the woven rug grounding the design. It’s perfect for anyone who craves a bright, soothing environment that feels effortlessly chic.
Rustic Charm in an Open Space
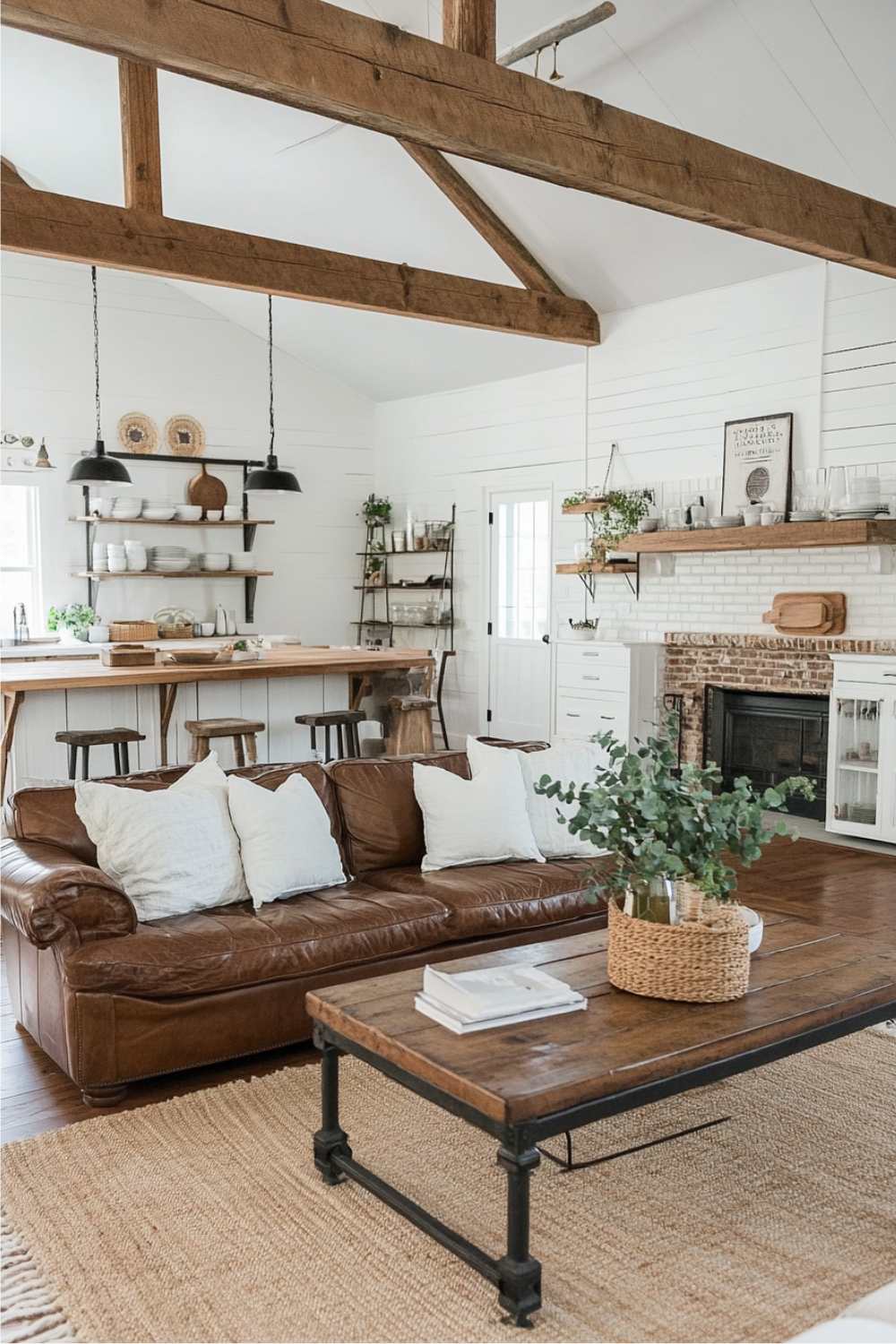
This open-concept design combines rustic charm with modern convenience. The exposed wooden beams immediately catch the eye, creating a warm, inviting atmosphere. The leather sofa and reclaimed wood coffee table add texture and character, making the space feel effortlessly cozy.
With the kitchen seamlessly flowing into the living area, it’s perfect for hosting casual gatherings or enjoying family time. This design shows how simplicity and natural elements can create a timeless, functional home.
Vintage Elegance in an Open Layout
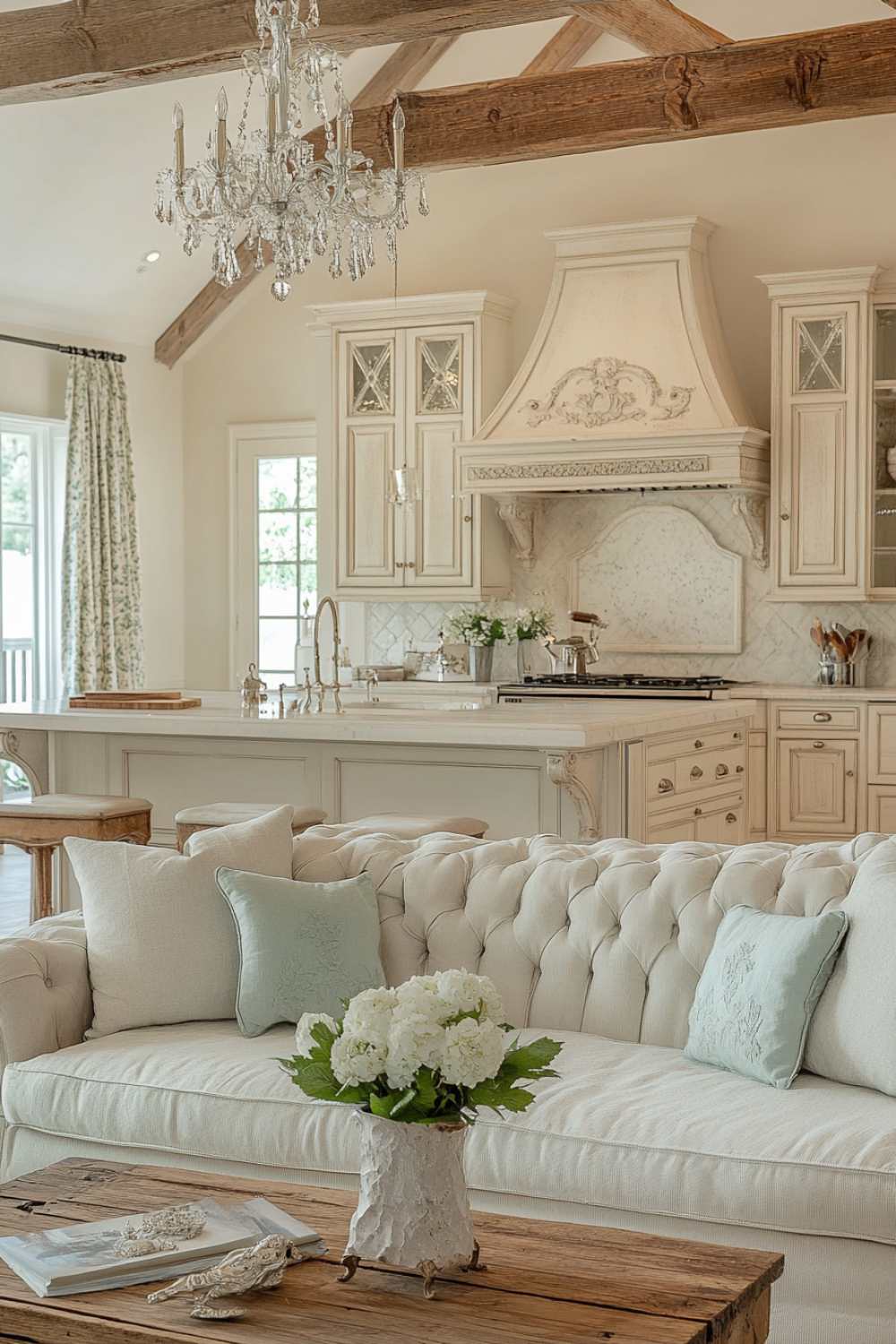
Step into a vintage dream with this open-concept space that feels both luxurious and welcoming. The intricate details on the cabinetry and range hood pair beautifully with the tufted sofa, exuding a sense of refined elegance.
The chandelier adds a sparkling focal point, while the beams keep the space grounded and cozy. It’s a perfect blend of sophistication and charm, ideal for anyone who loves a hint of glamour in their day-to-day living.
Industrial Modern Loft
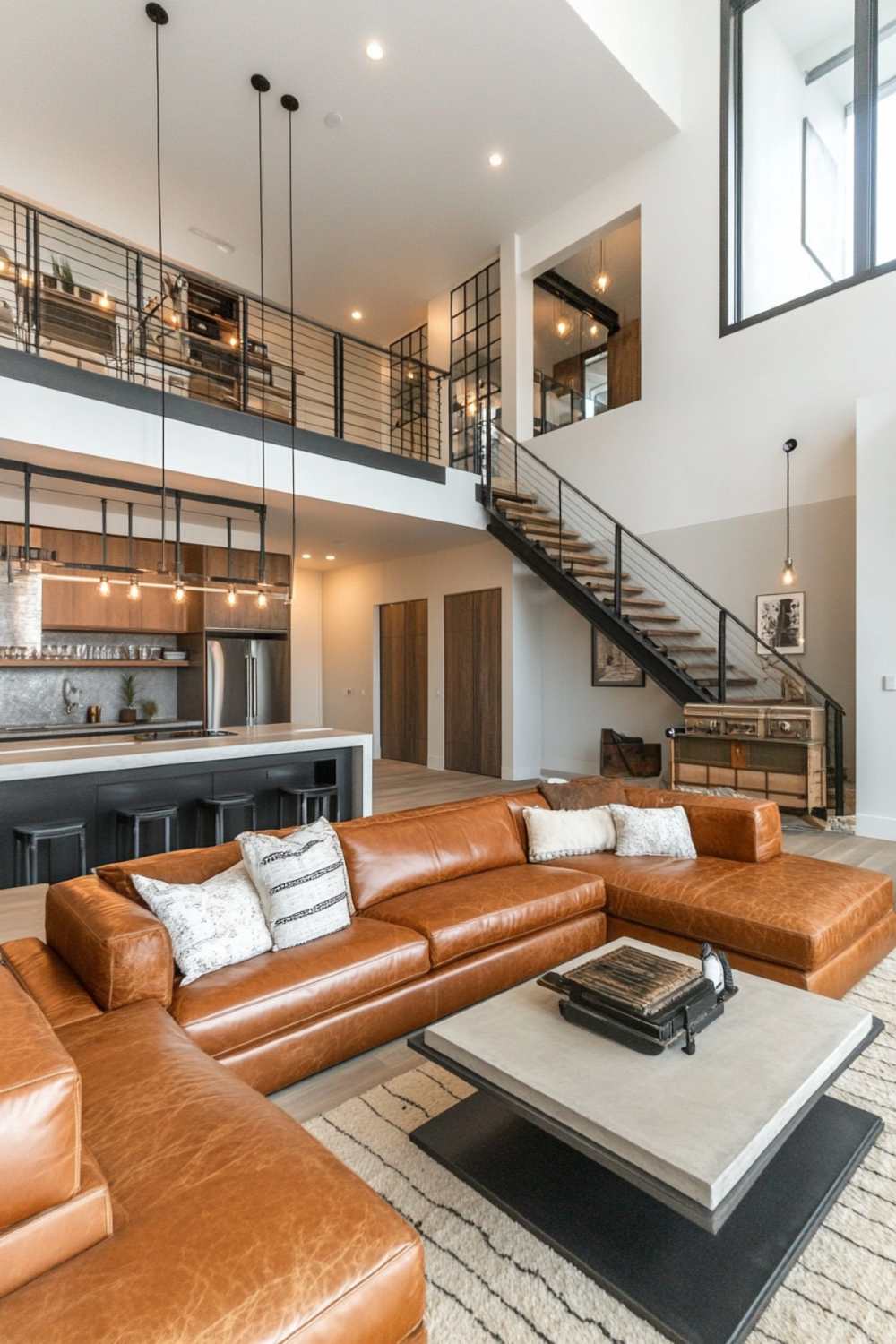
This industrial-style open-concept living space boasts high ceilings and sleek, contemporary design. The warm tones of the leather sectional contrast perfectly with the black and steel kitchen accents.
The open staircase and mezzanine add architectural interest, making the space feel expansive yet intimate. It’s a bold choice for urban dwellers who crave a modern aesthetic with a touch of industrial edge.
Exposed Brick Loft with Urban Personality
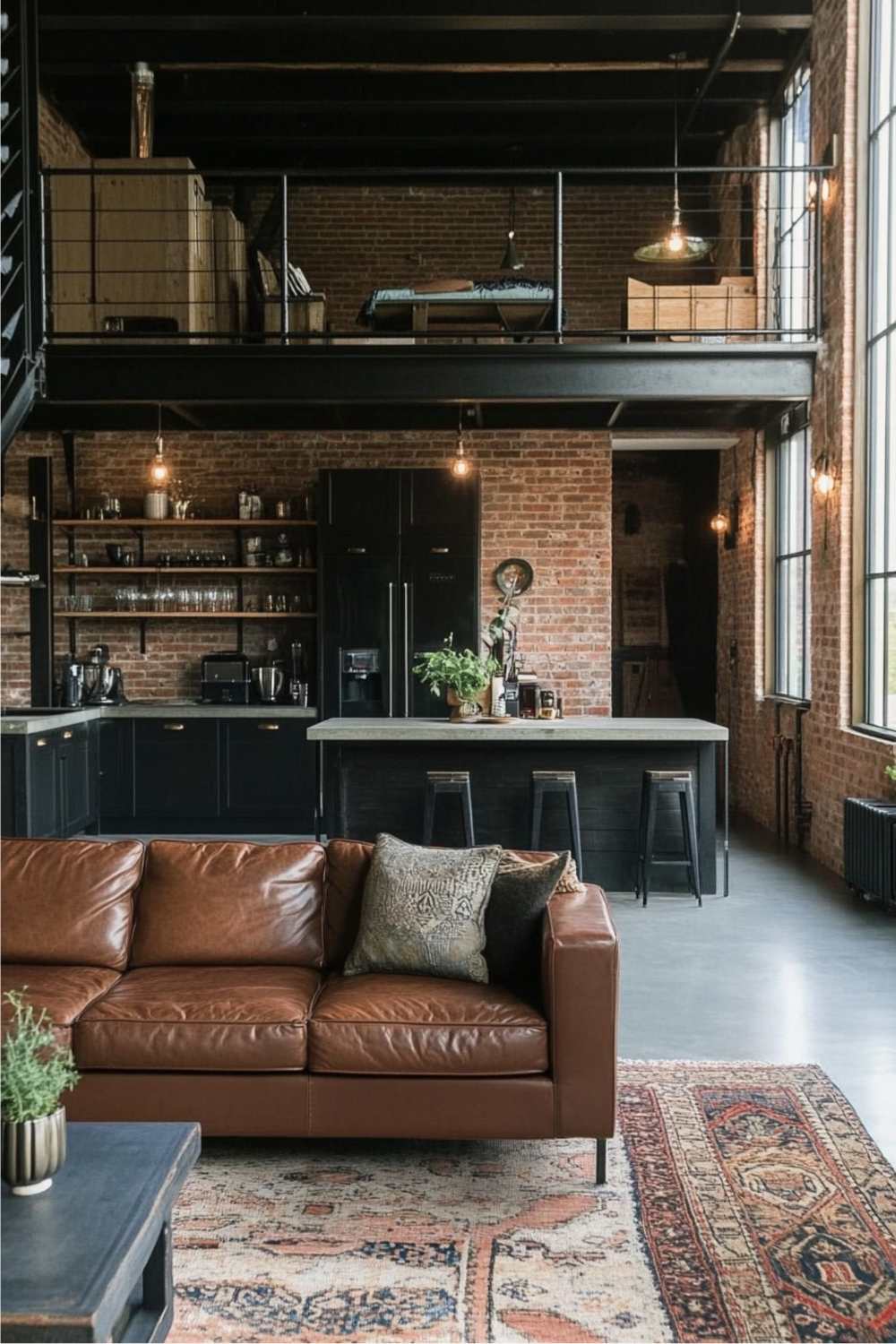
The exposed brick walls and high windows make this open-concept space the epitome of urban chic. The leather sofa and patterned rug provide a warm counterbalance to the industrial finishes in the kitchen.
With its open mezzanine and moody lighting, this design is a stylish choice for anyone who loves city living with an artistic flair. It’s a creative mix of textures and materials that bring personality to the space.
Sleek and Minimalist Harmony
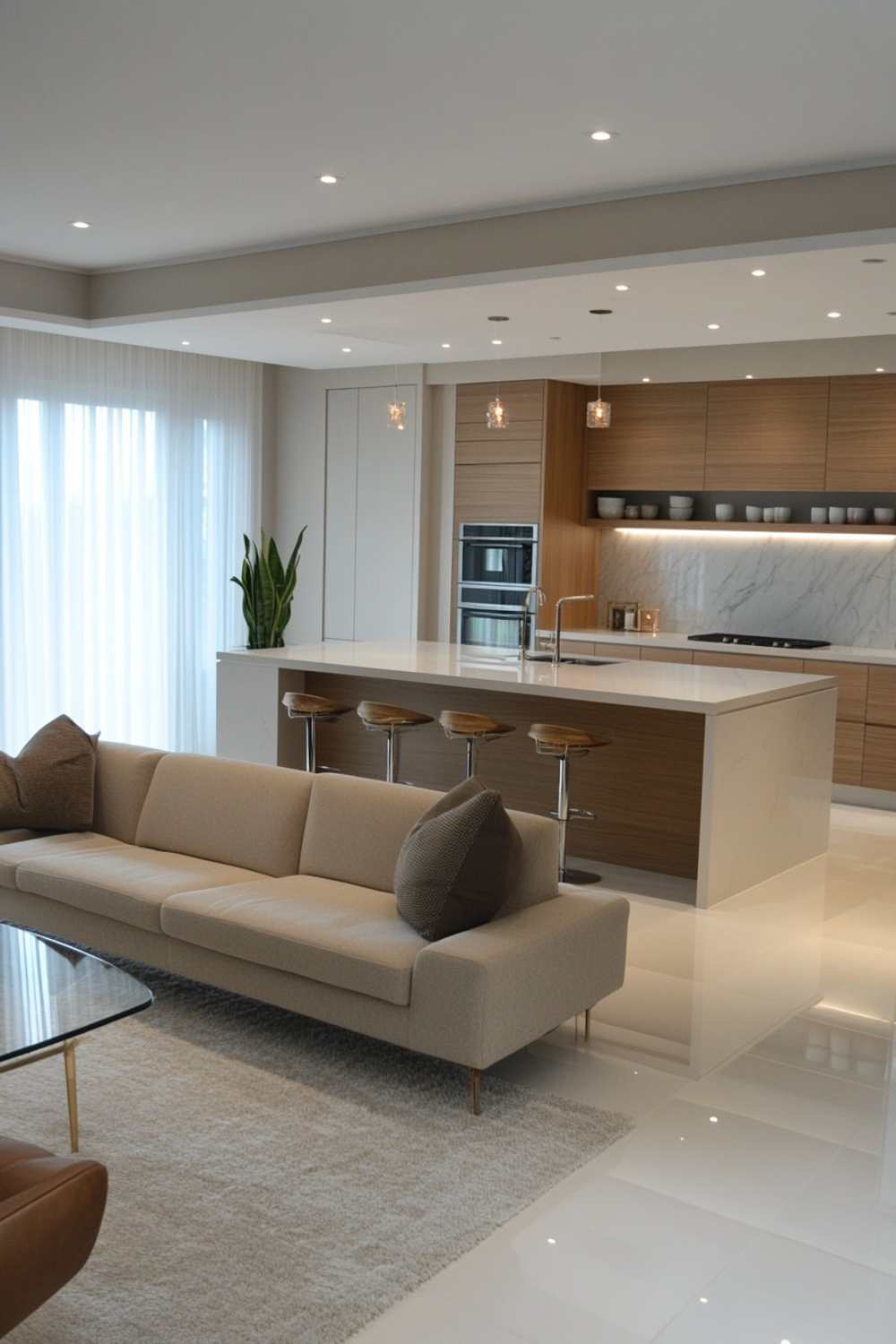
This modern open-concept design focuses on clean lines and a minimalist approach. The light tones of the sofa and kitchen cabinetry create a serene, airy atmosphere.
The marble backsplash adds a touch of luxury, while the bar stools offer casual seating for socializing. This layout is perfect for those who want a functional, uncluttered space without compromising on elegance.
Coastal Serenity with a Fresh Palette
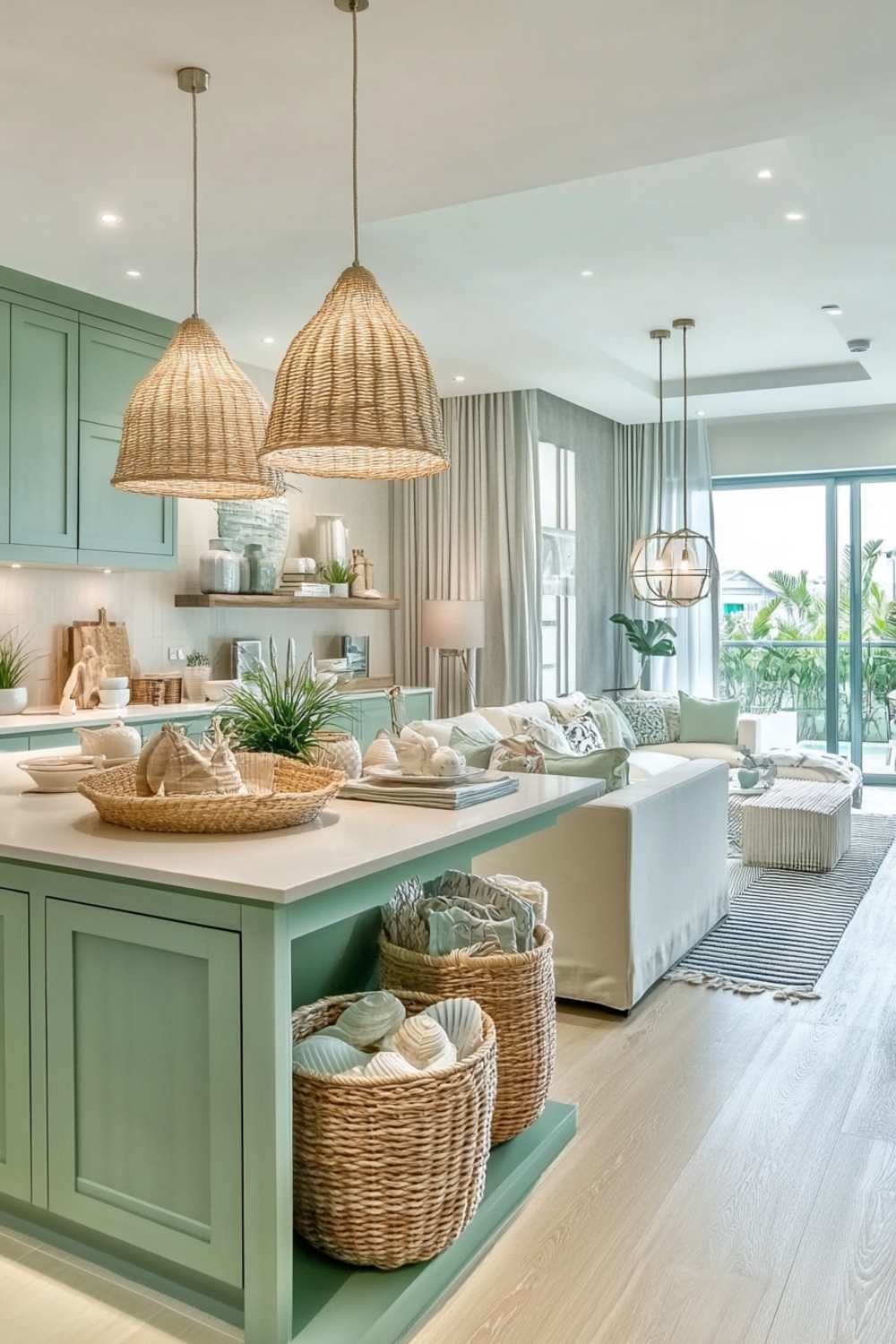
This open-concept design is a breath of fresh air, featuring pastel green cabinets and natural textures like wicker and rattan.
The seamless flow between the kitchen and living area invites relaxation, while the large windows let in abundant natural light. This space feels like a vacation at home, perfect for anyone seeking tranquility and a laid-back vibe.
Zen-Inspired Minimalism
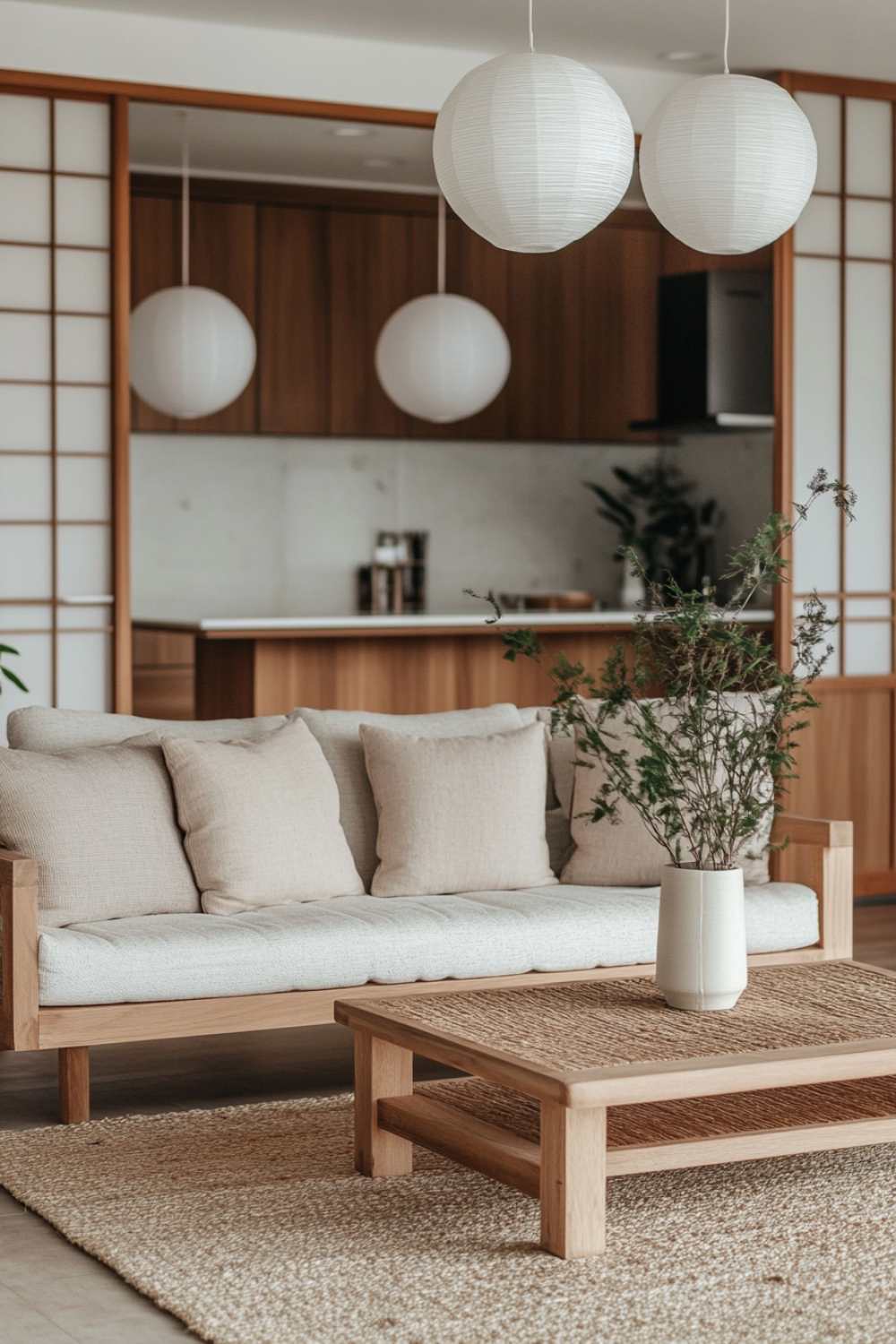
With its natural wood tones and minimalist design, this space exudes peace and simplicity. The sliding panels and soft lighting give a nod to Japanese aesthetics, creating a calming environment.
The open flow between the kitchen and living area encourages effortless movement and connection. This is ideal for anyone looking to turn their home into a serene sanctuary.
Sophisticated Glamour in the City
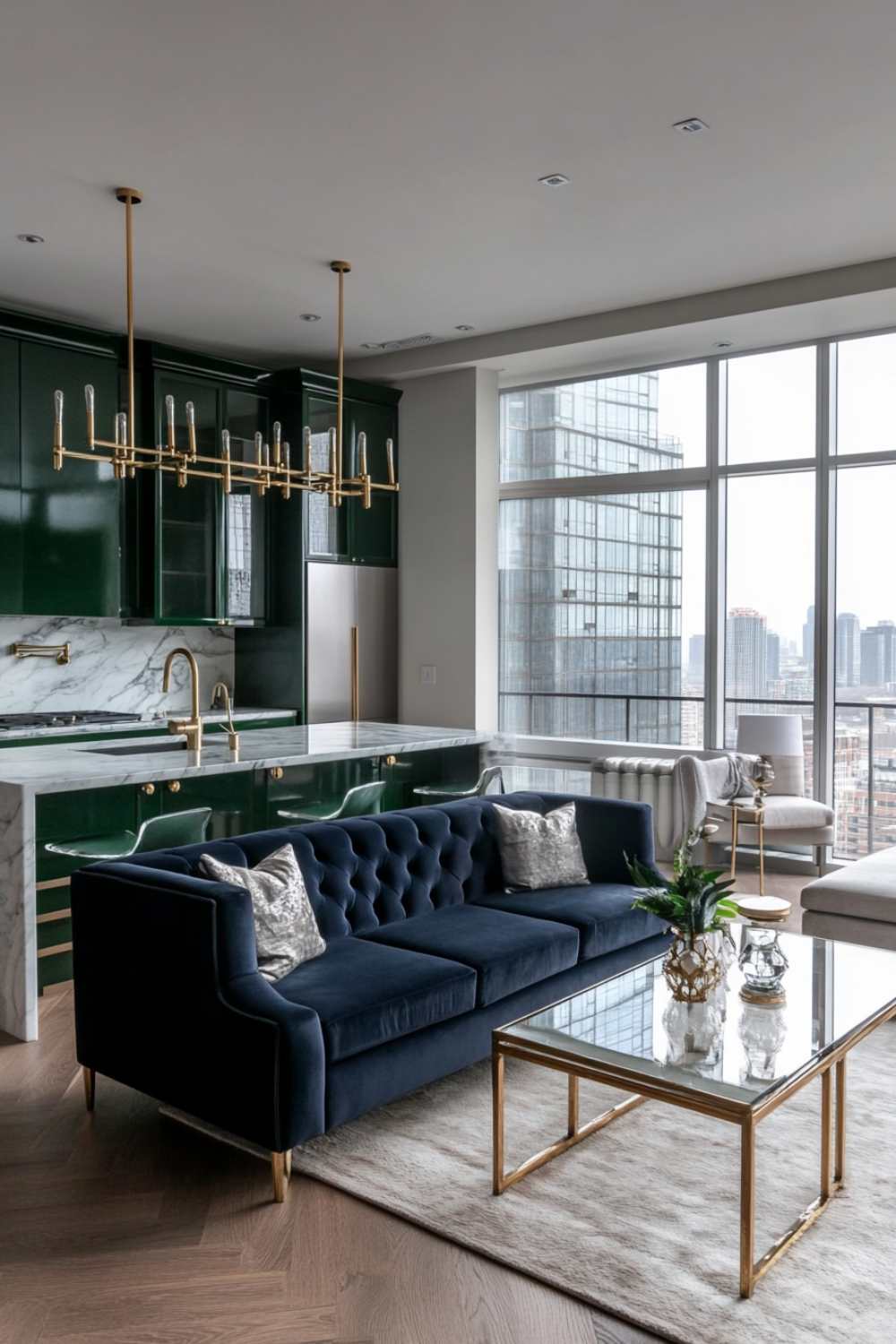
This open-concept space radiates sophistication with its deep emerald cabinets and navy blue tufted sofa. The gold accents throughout, from the light fixture to the furniture, elevate the design to pure luxury.
Floor-to-ceiling windows bring in natural light and city views, making this layout perfect for urbanites who want a blend of glamour and comfort. It’s an inspiring take on how bold colors can make a lasting impression.
Modern Monochrome Elegance
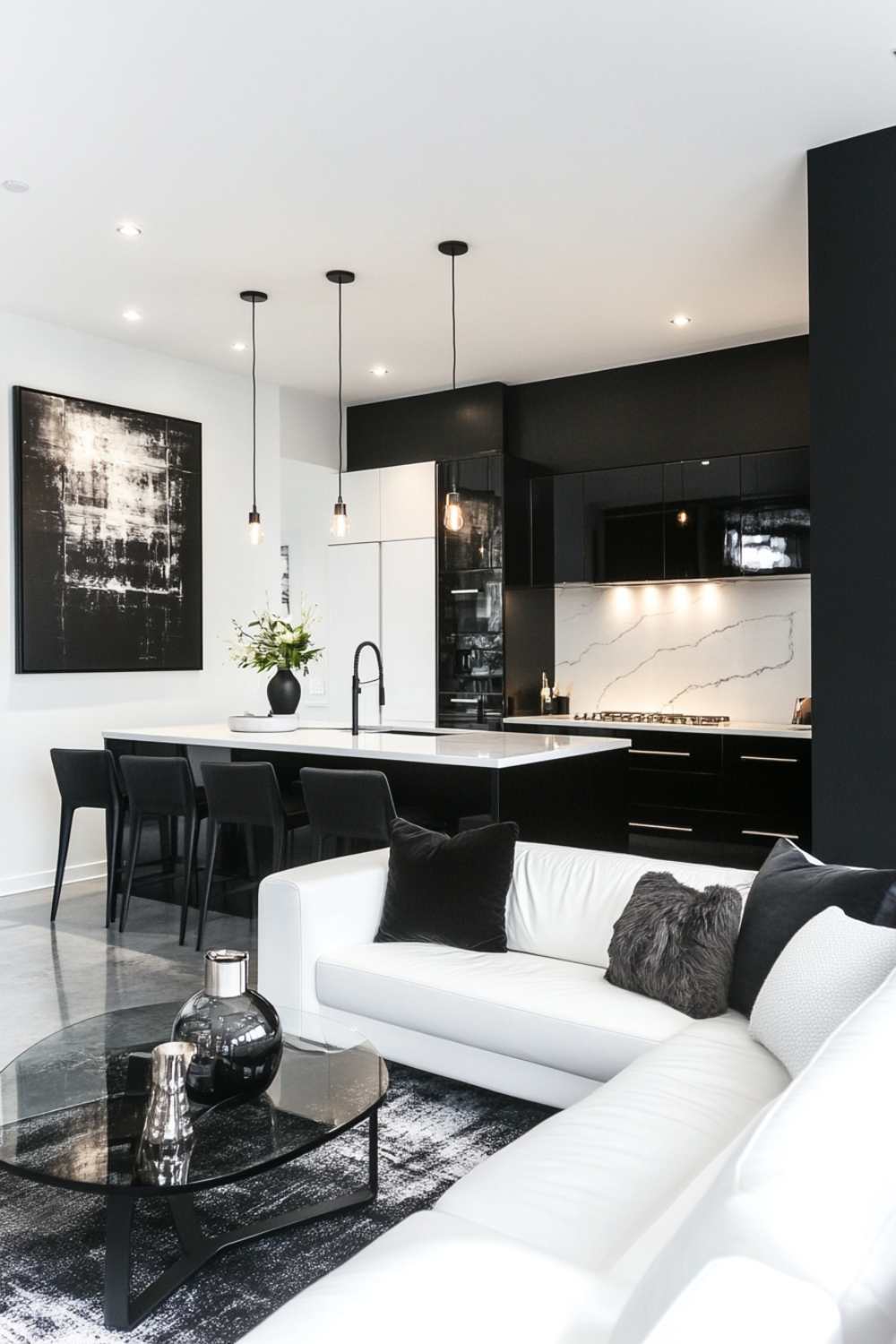
A sleek black-and-white modern living and kitchen space. The kitchen features a black color palette with glossy cabinets and a white countertop. Pendant lights with Edison bulbs hang above a dining table with black chairs.
The living area has a white leather couch and a glass coffee table on a black and white abstract rug, adding contrast and sophistication.
Natural Contemporary Oasis
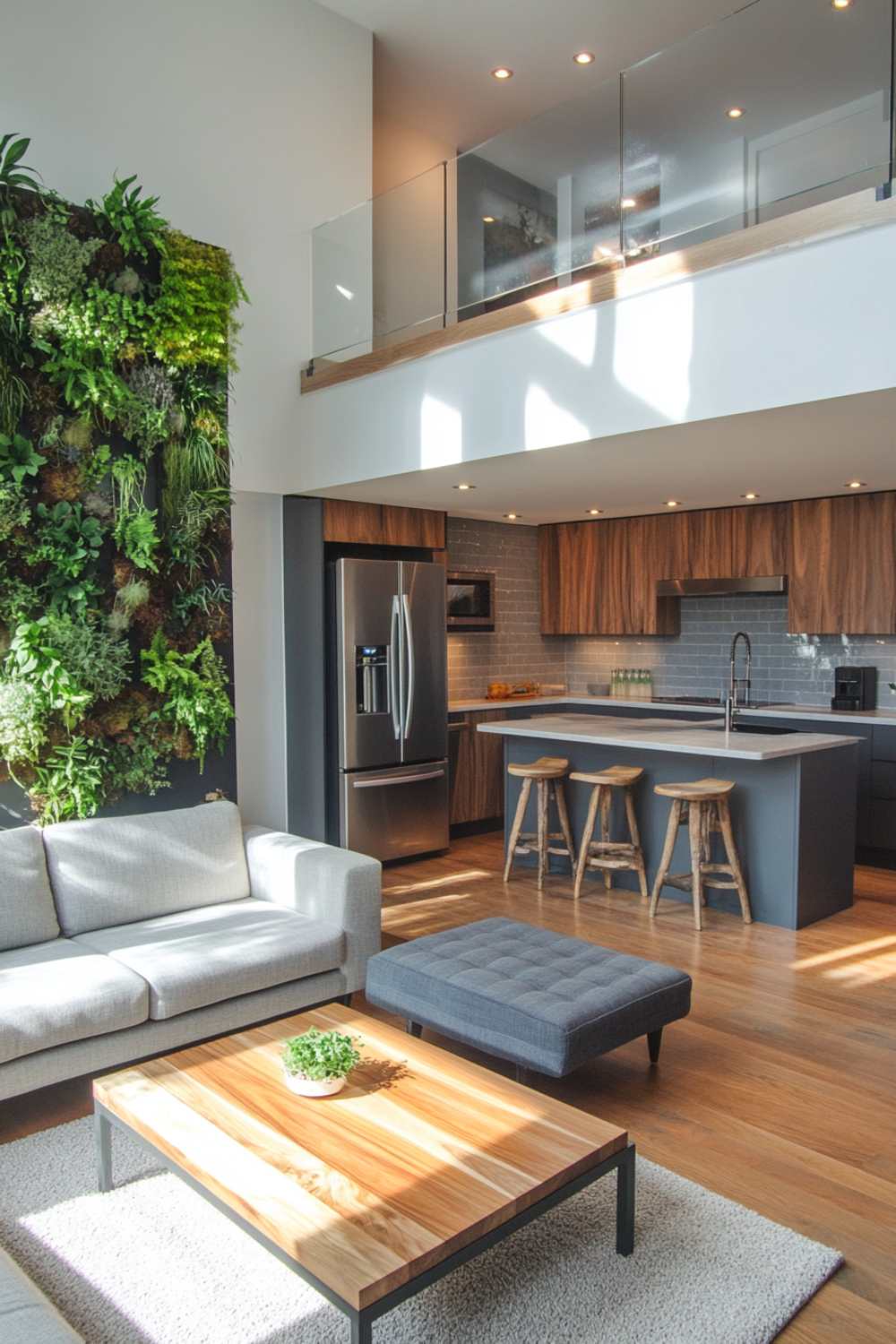
A contemporary living and kitchen area with a double-height ceiling and an indoor vertical garden wall. The kitchen features wood cabinetry and a gray island with wooden bar stools.
The living area has a light gray couch and a matching ottoman with a wooden coffee table, creating a natural and airy ambiance.
Dark Luxury with Gold Accents
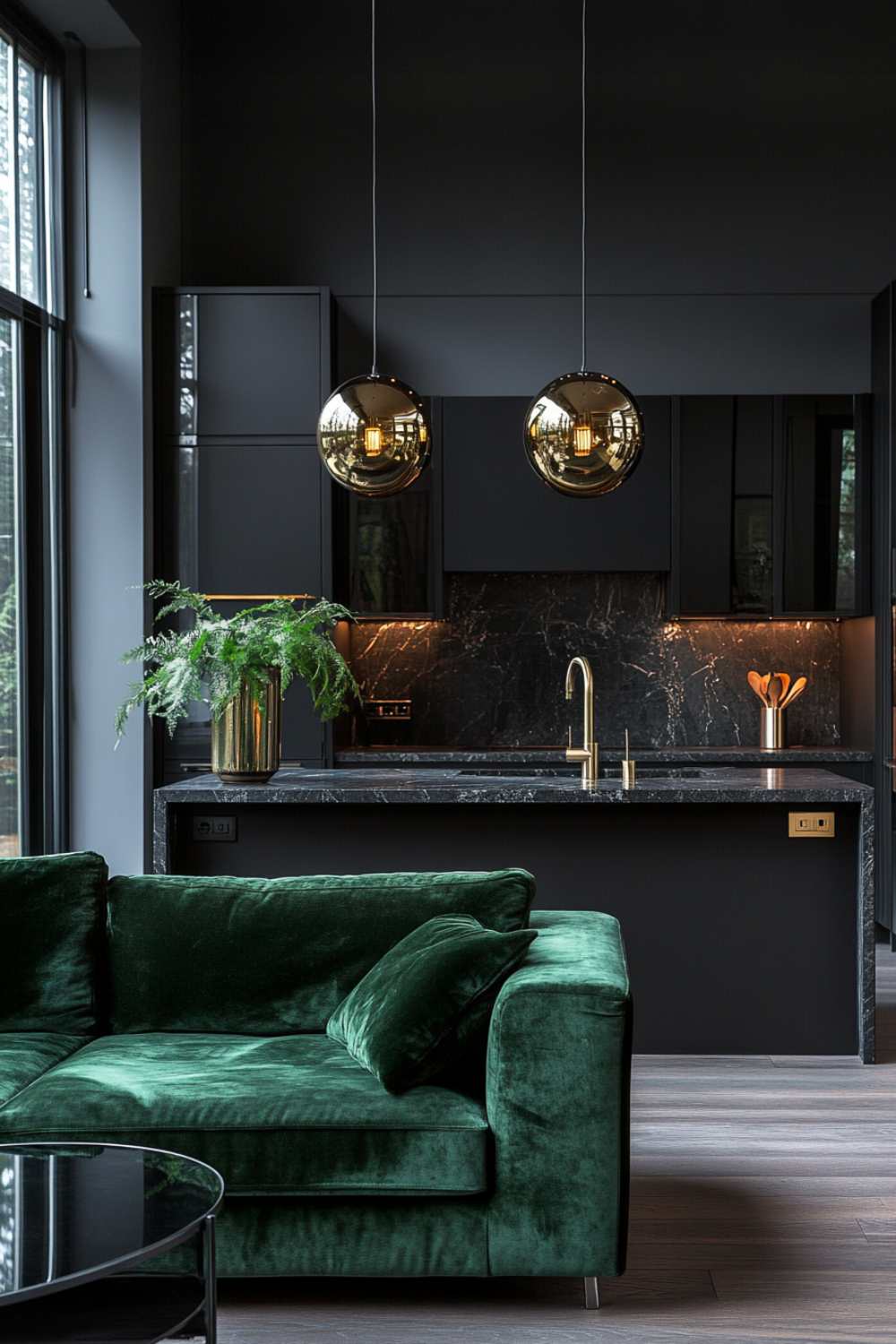
A luxurious, dark-themed kitchen and living space. The kitchen features black marble countertops, dark cabinetry, and gold accents on pendant lights and faucets.
The living area has a deep green velvet couch, blending rich textures with modern elegance.
Industrial Loft Charm
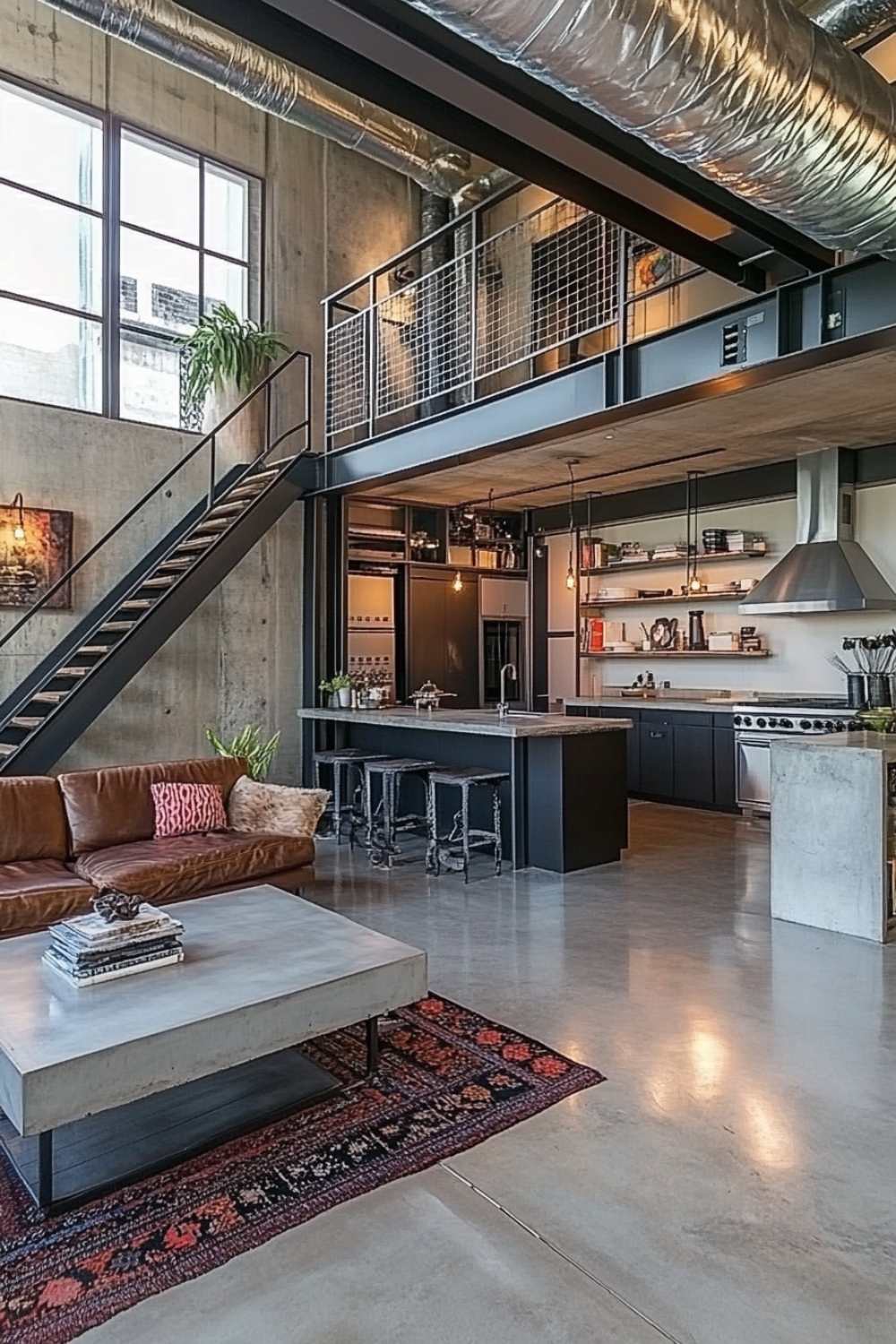
An industrial loft-style living and kitchen area. The kitchen features black and stainless steel elements, open shelving, and exposed ductwork.
A brown leather couch, concrete coffee table, and patterned rug add warmth and texture to the modern industrial design.
Skyline Sophistication
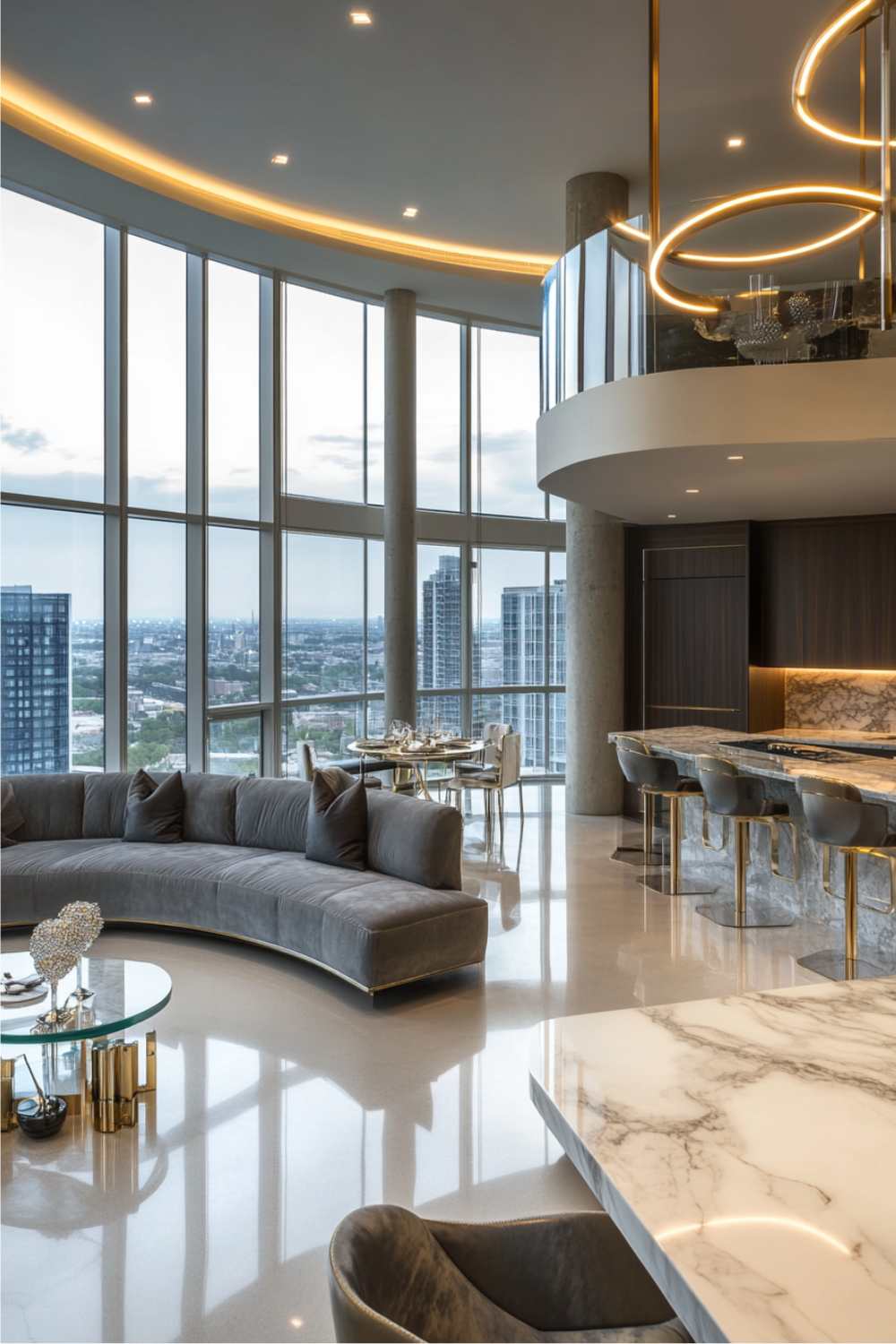
A high-end, open-concept living and kitchen area with floor-to-ceiling windows offering city views. The kitchen features a luxurious marble countertop and backsplash with gold bar stools and accents.
The living area has a curved gray sofa, matching chairs, and gold coffee tables, emphasizing opulence and sophistication.
Mid-Century Modern Warmth
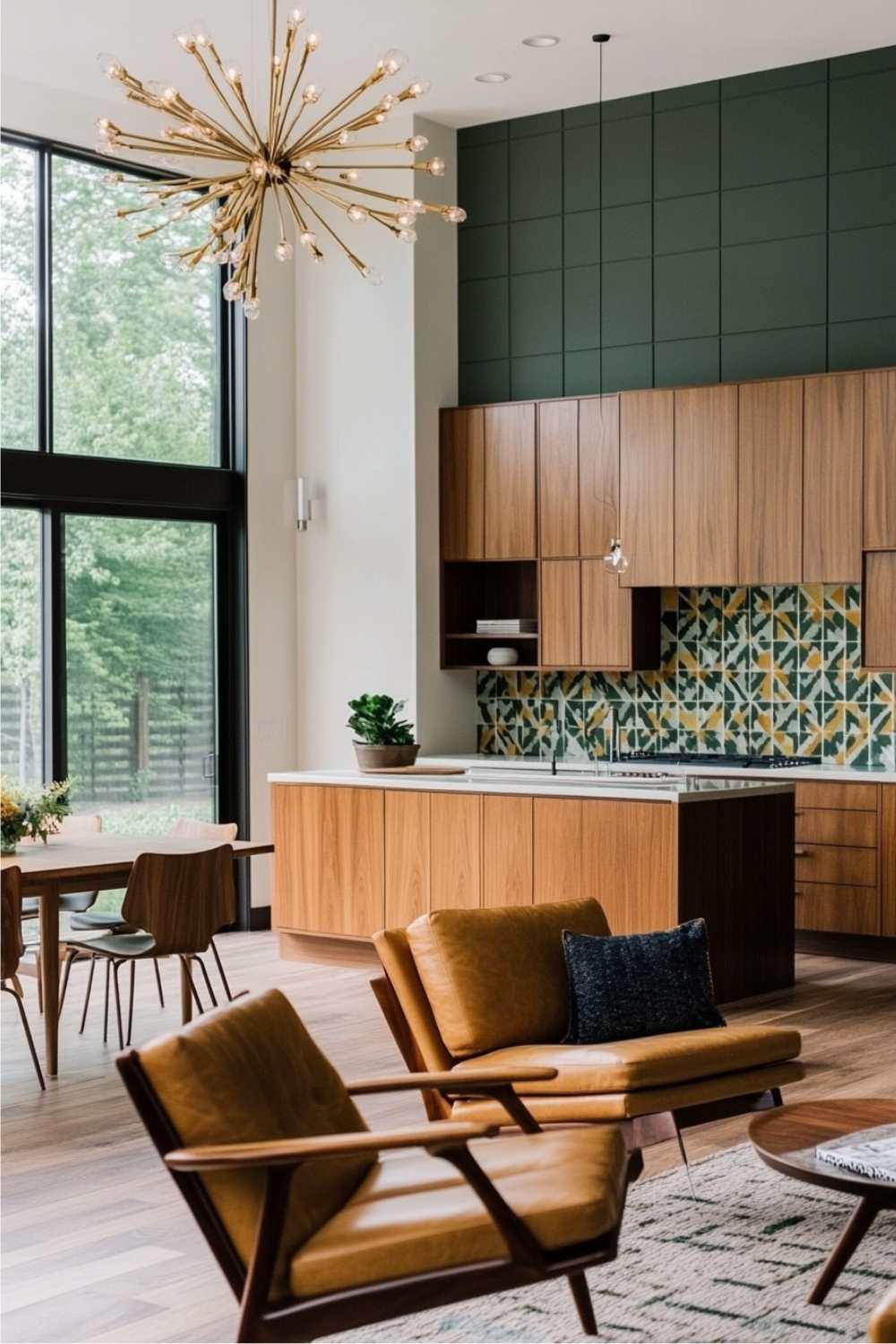
A mid-century modern-inspired space with warm wood tones and bold design. The kitchen has flat-panel wooden cabinets with a vibrant geometric backsplash.
The living area features mustard-colored leather chairs, a round wooden coffee table, and large windows that bring in natural light.
Rustic Mediterranean Comfort
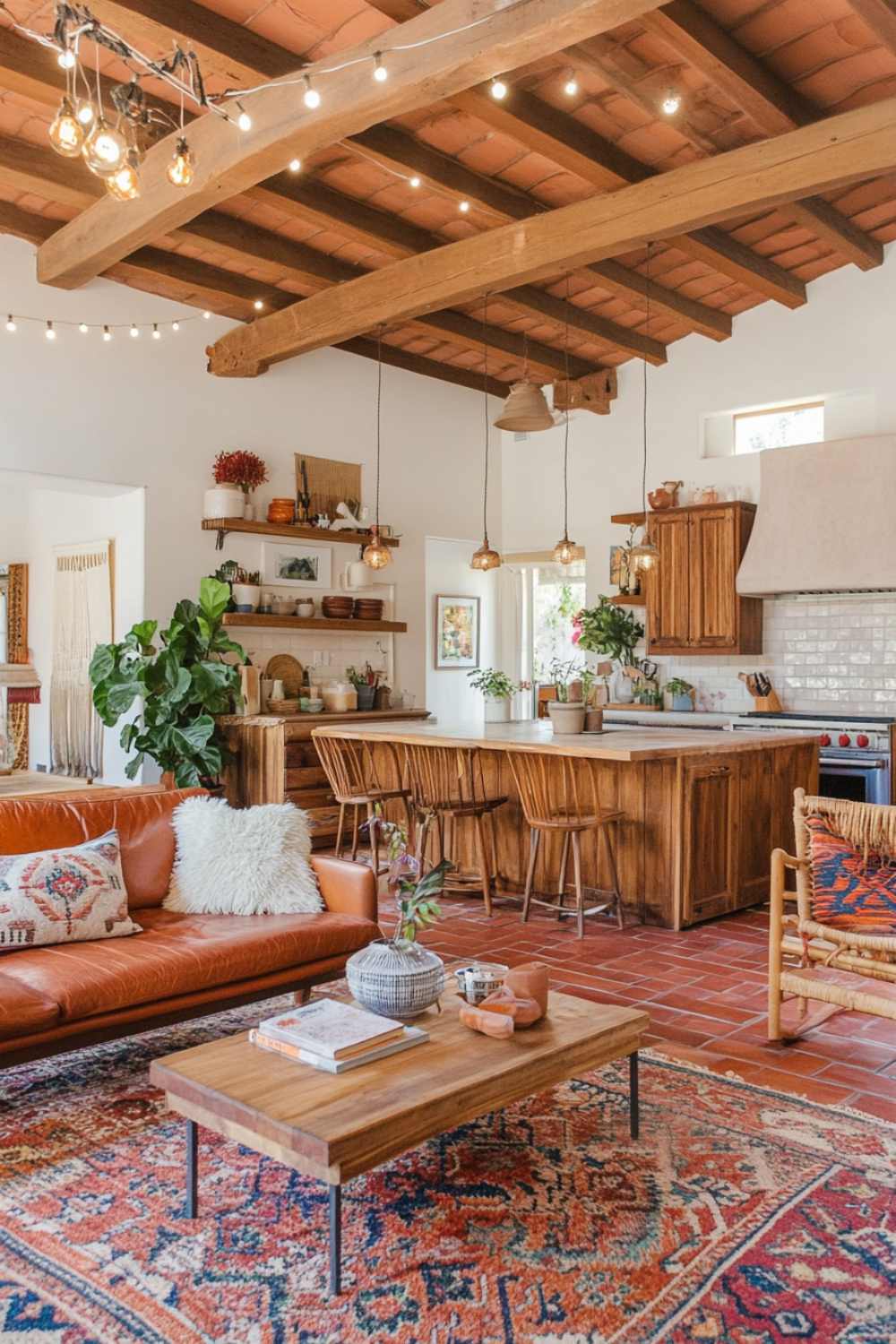
A rustic Mediterranean-inspired living and kitchen area. The kitchen has wooden cabinetry, a white tiled backsplash, and a terracotta tile floor.
The living area features a brown leather sofa, colorful patterned rug, and warm wooden elements, evoking a cozy and inviting atmosphere.

